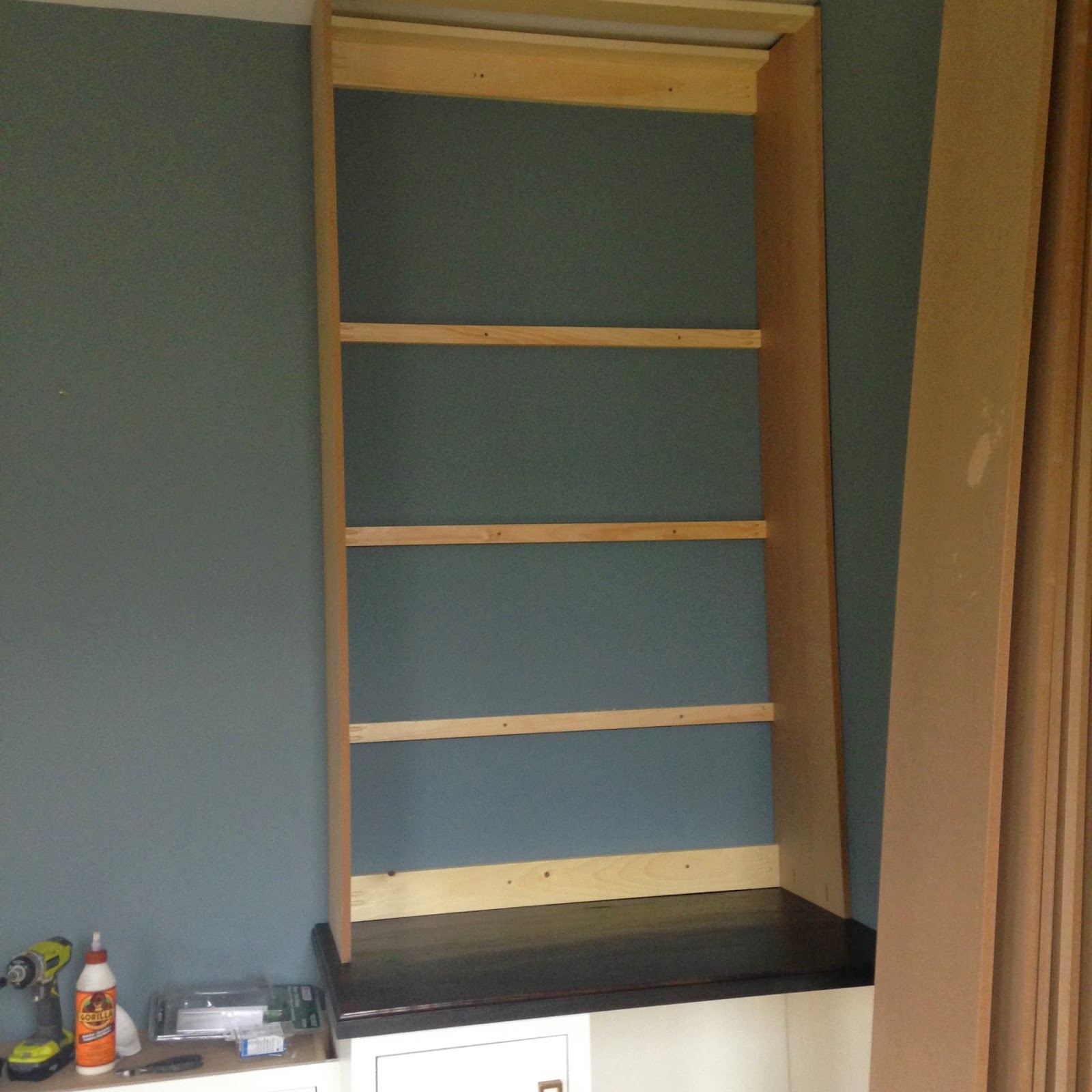So I added the vertical pieces and then I added braces for the shelves attaching them to the studs and to the side panels with pocket holes.
I decided to make the thicker shelves out of 2 pieces of mdf simply glued together...I just clamped them and let them sit for 20 -30 min and then installed them using clamps to help me place and level
the shelves as I installed them. I screwed through from the outside of the side panels but in hind sight I would just drill pocket holes on the bottom of the shelves and attach them from the inside next time and use plugs to hide those holes.
the

I then filled holes and added more 3/4" supports to the backs of the shelves so that I had something to nail the wood backing to.
I cut 5.5"planks from plywood for backing the shelves.I stained this plywood the same Kona color I love then top coated them with satin clear coat and rubbed them down with a fine steel wool to achieve a nice smooth surface. I used sureplay underlayment because I love the backside the way it looked when stained.
Priming and three coats of paint was much easier with out the face frames...
I cut off 3/4" off of a pices of 12" wide mdf to cover the upper part of the bookcase to hide the bones...
I am getting so anxious to get this project completed to get the wine cooler in place a to have this room furnished and ready for fun...
I am even surprised at how long this is all taking but every step seems to require a step then waiting another step then waiting....I just want it completed already because I am ready to get decorating for Christmas...
I am hoping to get all the backing installed today and the face frames completed...hopefully things will go smoothly and I will have the built-ins completed today....then I can get to sanding the floors and a couple of days of snading.



















































