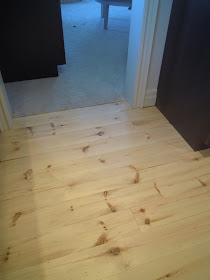I am very excited to share with you the mammoth job we completed over the weekend. I took two FULL days to install 335 sq feet of flooring. We have used t&g red pine 6" flooring. We bought it at Tyrone Mill locally , although I hear it comes from Maine??? it worked out to be $1.60 per foot .
All that needs to be done as far as flooring goes on the main floor is the entry way . Well the carpet will be replaced with pine in the dining room , living room and family room over the summer.
We completed the kitchen and the hall and then we felt while at it finishing the powder room flooring was something we just had to do , even though we were tired and sore. Feeling a little old and achy right now. My fingers feel swollen and battered, well I did hit my finger with a hammer , just once though.
So since we wanted to try some flooring designs in the living and family rooms we figured we could try out something special in the powder room, a tester of sorts.
In case you are wondering it was hard to do , I have no instructions and now I know why it's so hard to find instruction on this type of project. It is time consuming and requires all of your attention while doing an install like this , no time for a photo summary and instructional here, sorry. All I can say is we used a speed square and laid the insets on a 45 degree angle. OK one tip , putting in the frames should be done after the diagonals are in place, we had to remove the vertical pieces during the install to get the angled pieces in.The horizontal framing around the room was installed before the insets and didn't create a problem at all. OK one more tip , start with a triangle and install them tongue out .
Would you ever try this???
Do you like it , we love it ?
I insisted we had to remove the toilet and sink that was interesting , the toilet looked heavy!!! And it was a good thing we did because without the toilet and sink it was tight working in there.
Now I can paint... I am not going to put back the pedestal sink. I am going to try and make something special , who needs a sink , we will rough it with hand sanitizer for a little while.
Here is the view from the laundry room.I love a good hallway.
It will be so much easier to paint and frame that mirror with out the sink in there. It looks so much better than sub floor with a stapled down piece of vinyl flooring.
Here is the view from the front entry. This place needs a good cleaning , there is dust everywhere. I finally know what it feels like to deal with reno messes.
We used twin fitted sheets to cover our tv's to prevent dust from getting at them, they worked very well.
You can't see all the work that went into this little area , can you ? Like cutting down the jams , ripping the piece against the wall , ripping the threshold pieces and all the measuring and fitting things in just so. Everything fits so well if I do say so myself.
This means we can , scratch that , I can now lightly sand the floors then stain them all Kona. We can then move onto making a few adjustment to the cabinets and then we can finally paint them the grey. Then the counters , then back splash and shelves and pendants, oh and the island ....this may take a while?
Well there you have it , a little tour of our casa with some new pine floors.
Yes we will be adding a shoe moulding and quarter round, but not till after the staining is completed .
I must go and try to clean this place up and put away the piles and piles of tools.Bye for now.












No comments:
Post a Comment